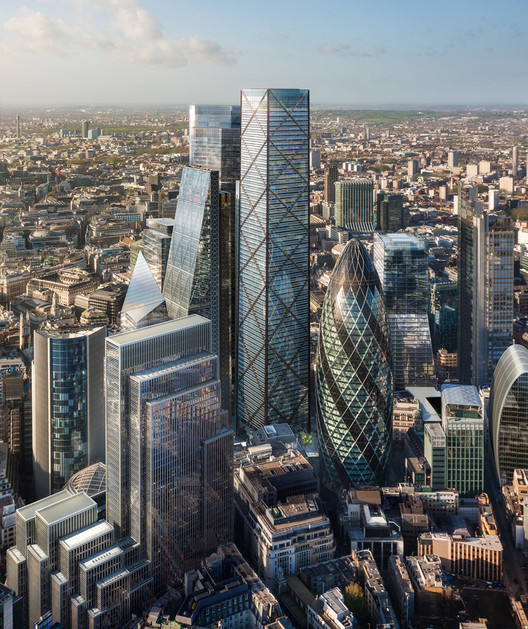
Eric Parry Architects’ 1 Undershaft has been granted planning permission from the City of London Corporation’s Planning Committee, which will allow the 73-story tower to become the tallest building in the London Financial District and the second tallest building in the UK, behind only The Shard.

The 295 meter (967 foot) tall structure will house over 130,000 square meters (1,400,000 square feet) of Grade A office space and 1,800 square meters (19,3875 square feet) of retail and restaurant space accessible from an open public square beneath the building.

At the top of the building, a free public viewing gallery, the tallest free observation deck in the UK, will provide views of the city and an education center with two classrooms. A bank of dedicated elevators will transport visitors to the deck, 7 days a week.

The project (already being dubbed “The Trellis”) will join the group of iconic towers that make up the City of London’s distinctive skyline, including the Leadenhall Building by Rogers Stirk Harbour + Partners (The Cheesegrater), Foster + Partners’ 30 St Mary Axe (The Gherkin), and PLP Architecture’s upcoming 22 Bishopsgate.

Learn more about the project, here.
News via Eric Parry Architects.








